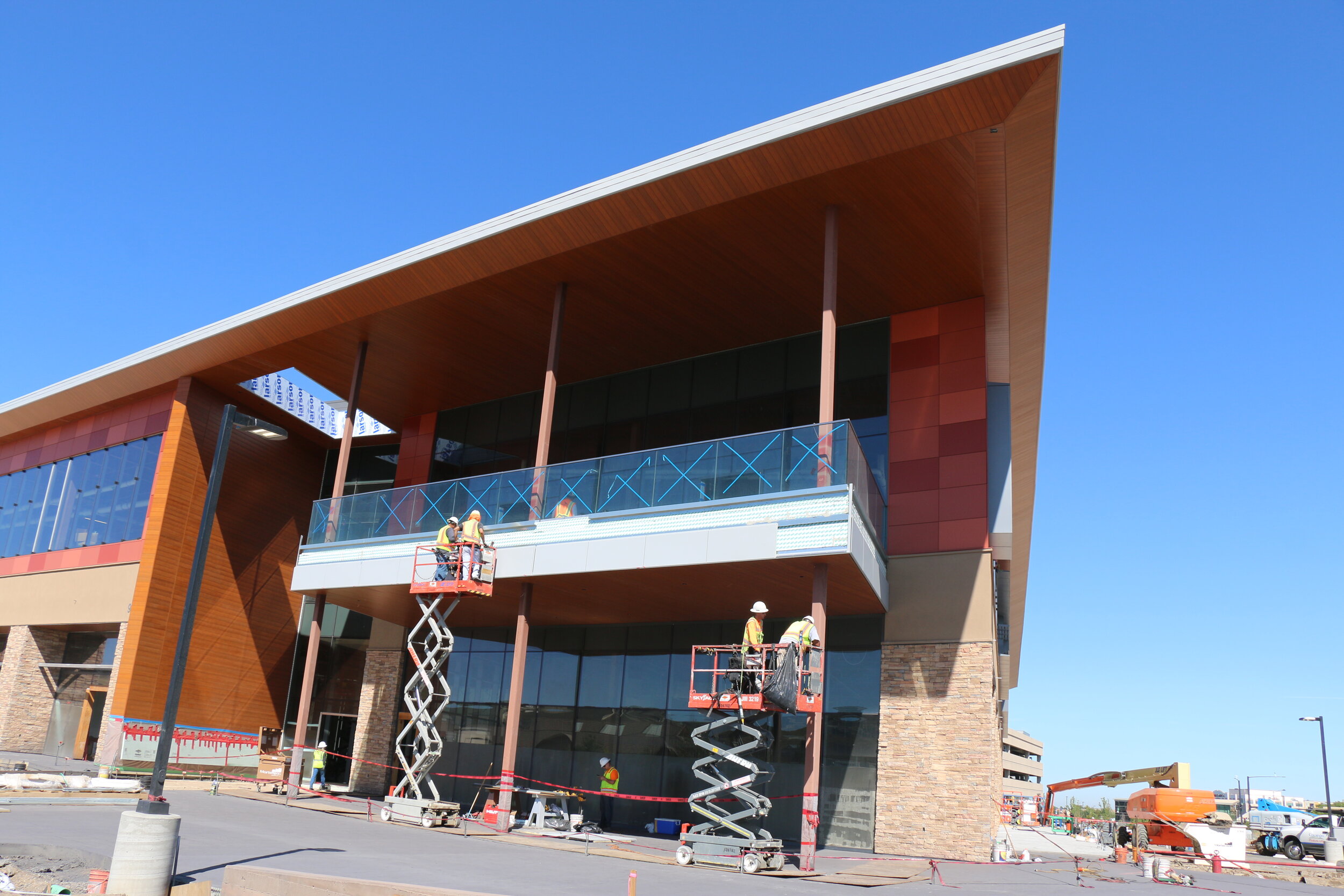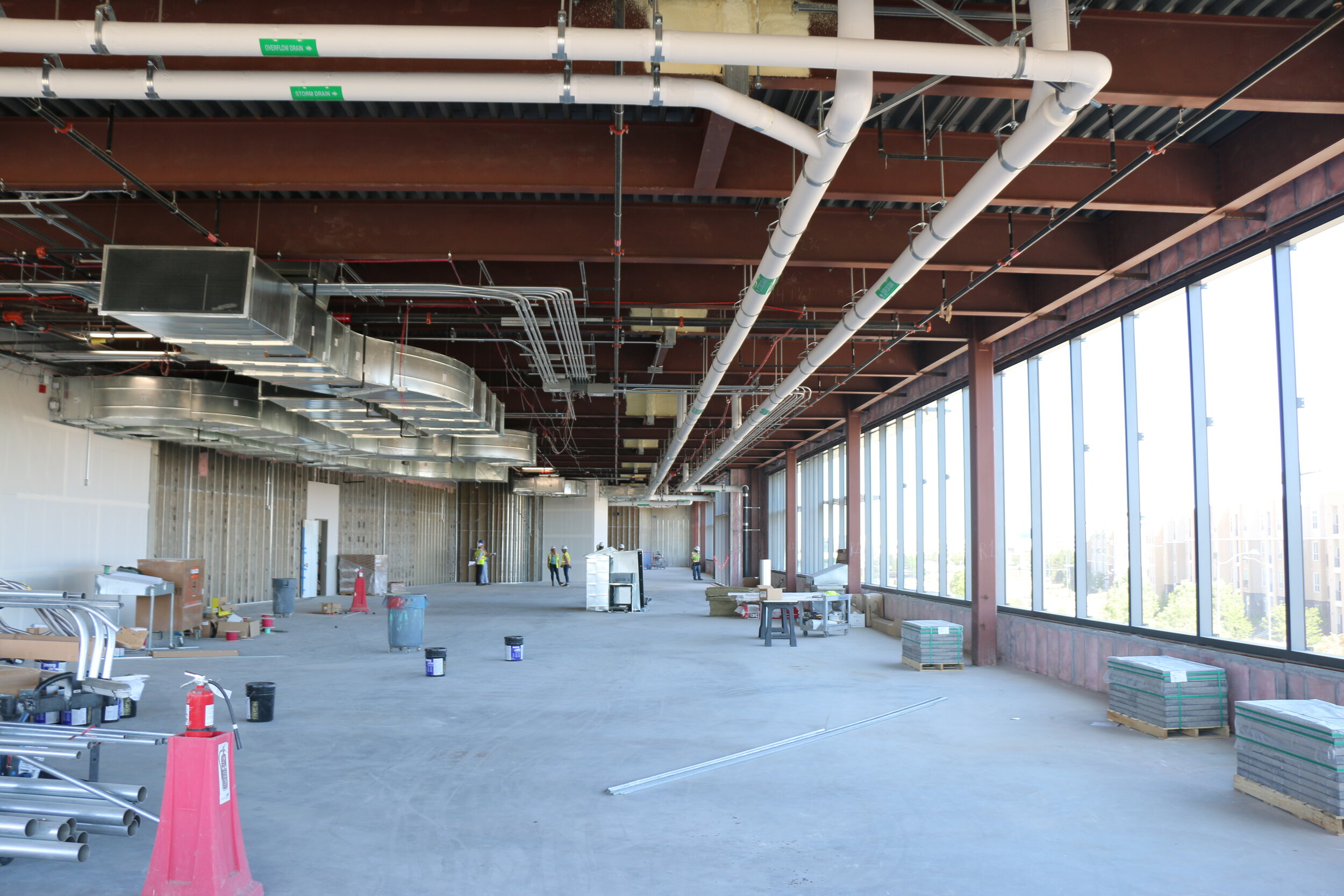Charles Schwab



About This Project
This project was the third phase on the Charles Schwab campus located in Lone Tree, CO. New construction included a 5-level 361,000 sq. ft. structured parking garage and 2 floors of adjacent retail functions totaling 45,000 sq. ft. The retail portion was a core and shell with 2 levels open to structure. This project had a very tight schedule for exteriors, and ICI attacked this with (3) boom lifts and (2) scissors with a handful of manpower.
Our Scope
Extensive Exterior Soffit
Exterior Framing
Interior Framing
Sheathing
Drywall
Finishing
FRP Install
Acoustical Ceilings
